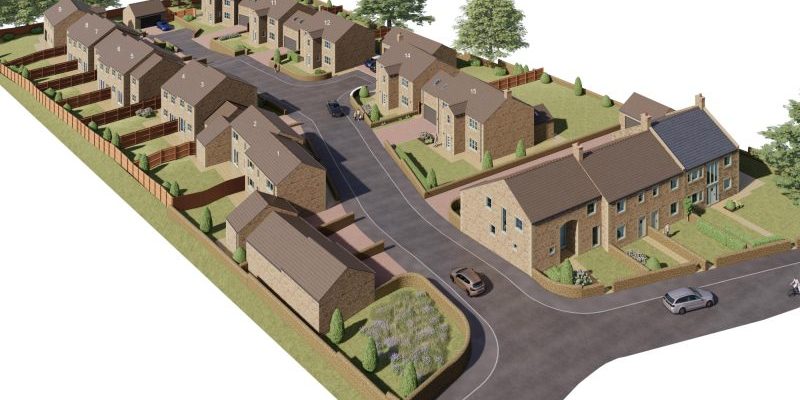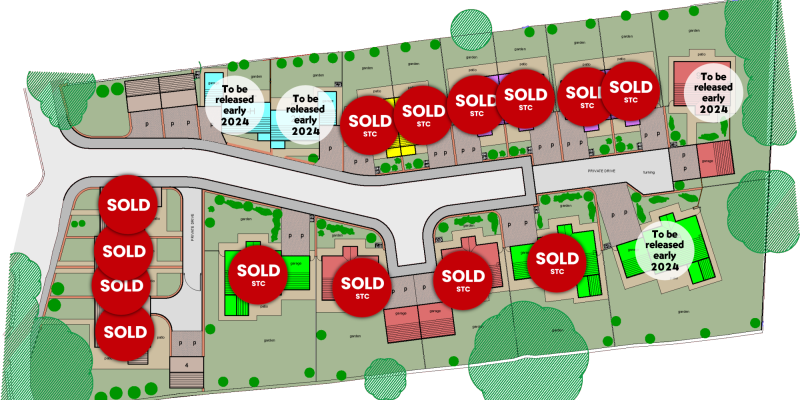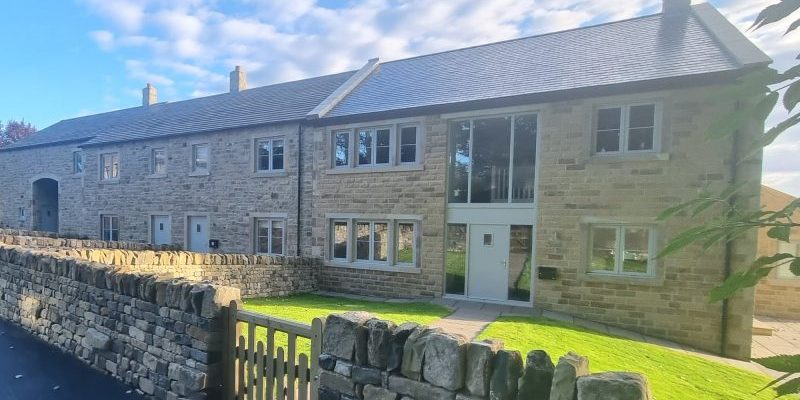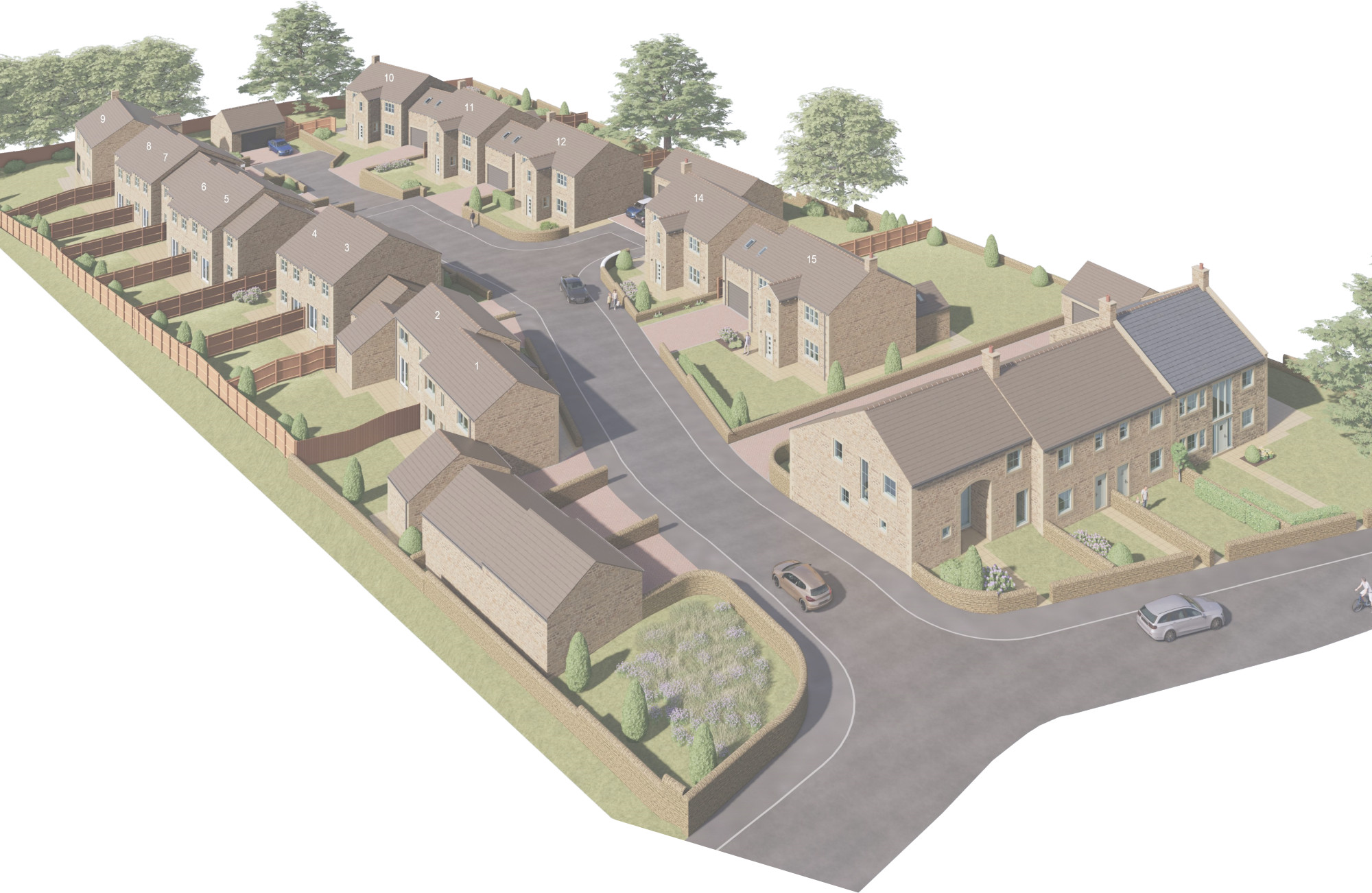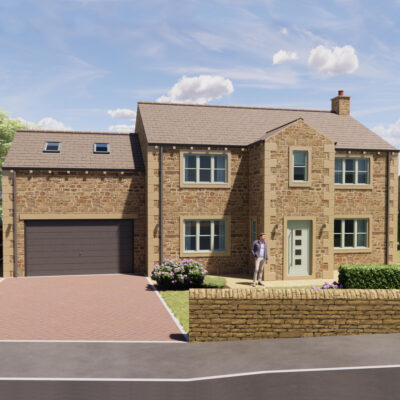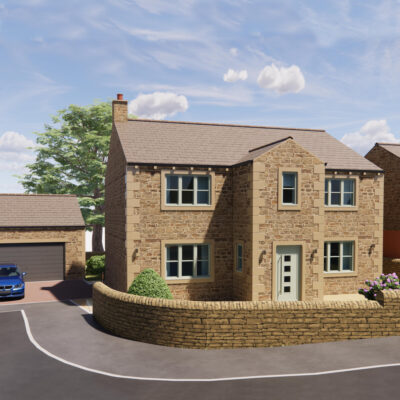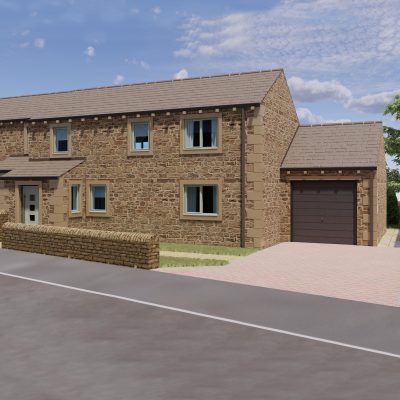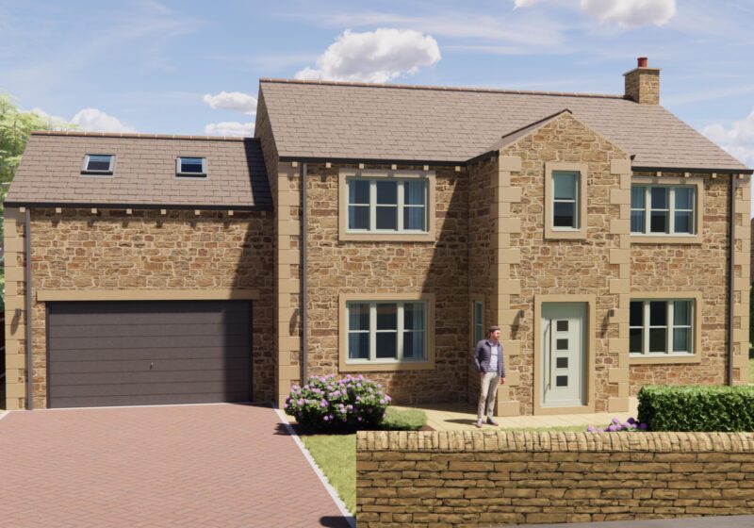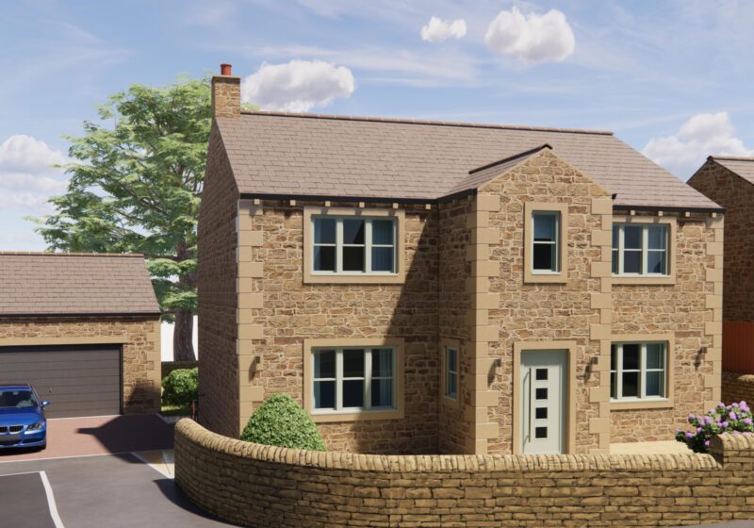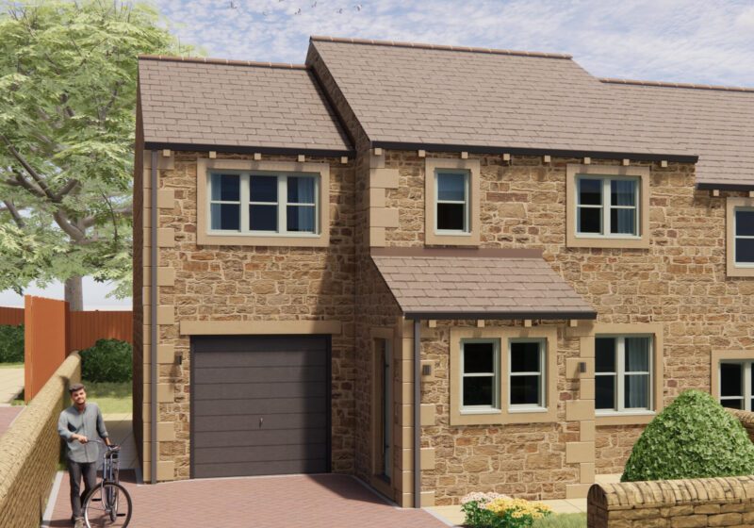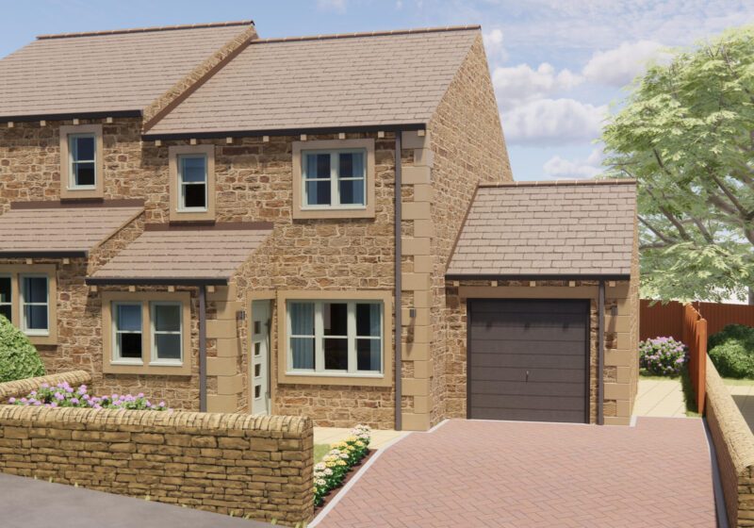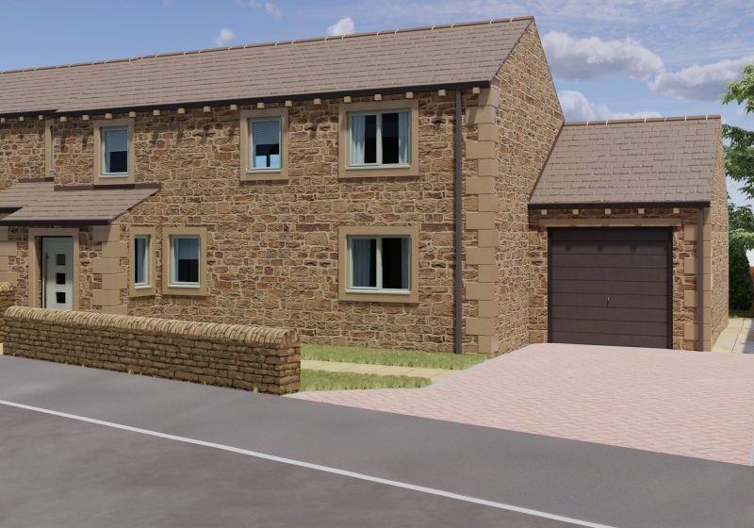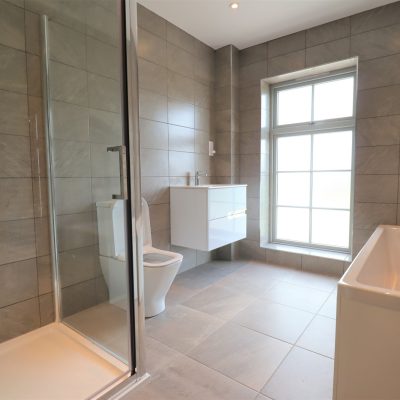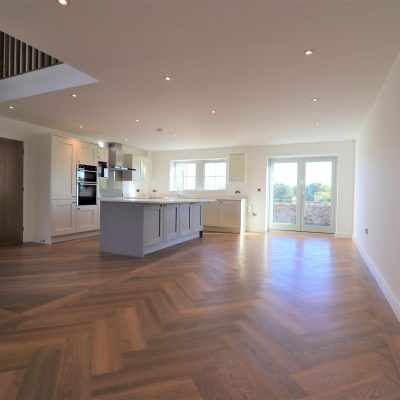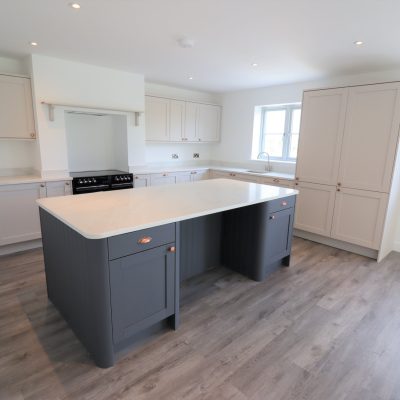Phase 2 of Loughber Croft is now under construction
Sales enquiries
To discuss the properties we're building at Loughber Croft, contact:
Sally Harrison Estate Agents
on 01282 817755, email sales@sallyharrison.co.uk
or pop into their office on Church Street in Barnoldswick
Explore Loughber Croft
Tap a house for details and floorplan
Loughber Croft
Site plan
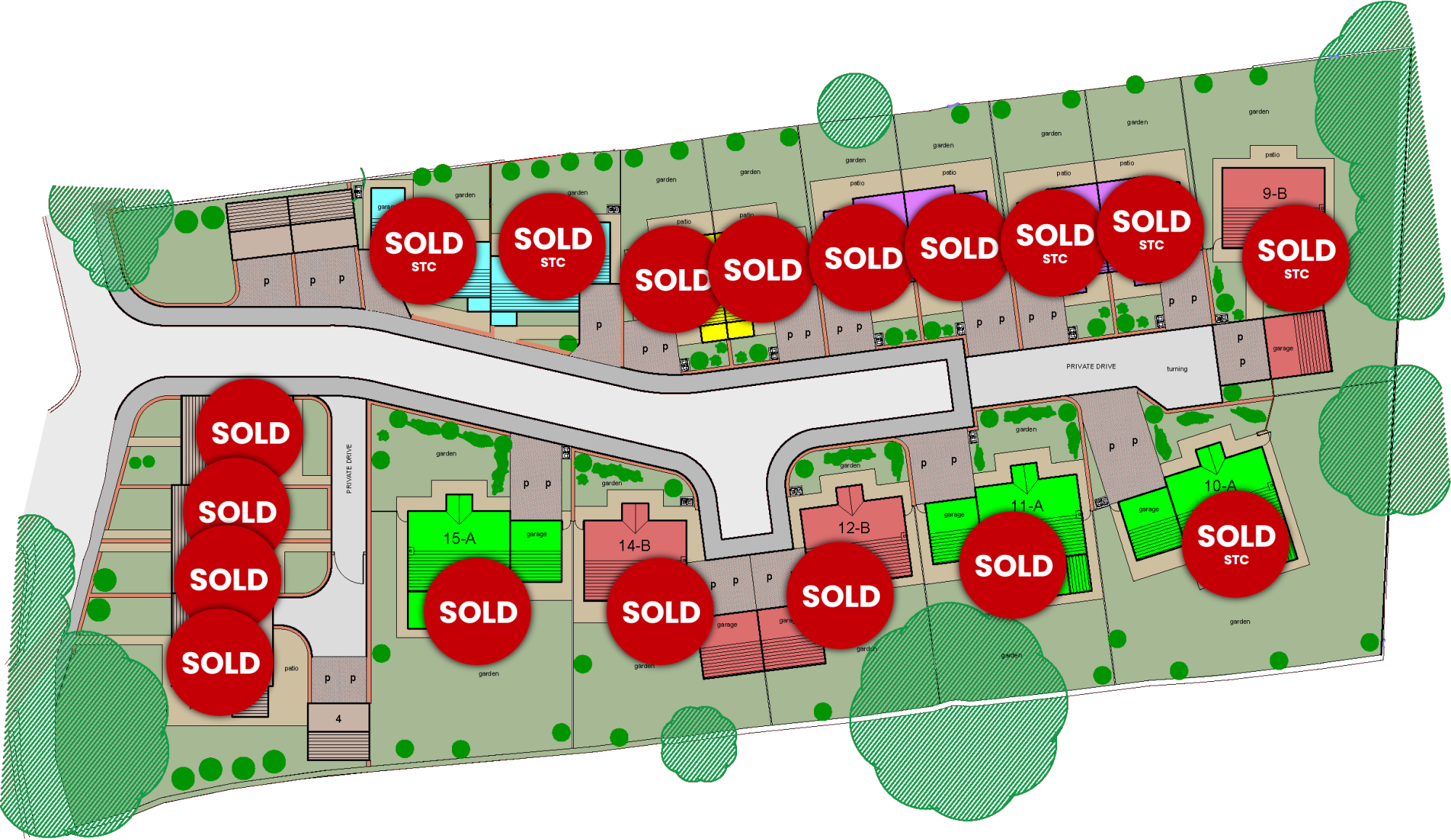
Phase one was completed in 2022
We would just like to take this opportunity to thank you and all the team from Simpson Homes for building such an exceptional house for us in Barnoldswick. Nothing was too much trouble for you and you went out of your way accommodate many changes for us.
The building as a whole is a work of art and even though it’s brand new, looks so in keeping with the rest of the landscape such that it’s a real asset to Barnoldswick. We love the dry stone walls which have been built to an exacting standard that is rarely seen these days.
As well, the interior fit out was of a high quality and met our expectations.
We can highly recommend Simpson Homes to any potential buyers looking for quality properties.
Mrs Cherril Martin
Loughber Croft, Barnoldswick
Location:
Ben Lane, Barnoldswick
Barnoldswick
A touch smaller than nearby Skipton, Barnoldswick is a hidden gem. Simpson Homes are proud to be building quality new homes that add to this delightful town and its strong community.
